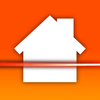RoomScan Pro draws floor plans all by itself – just touch each wall with your phone! Please look at these videos before purchasing: http://locometric.com/demo
“This app is incredible. It draws a floor plan after you tap it against the wall a few times.” — LIFEHACKER
“It's incredibly simple, but seems to work really well.” — HUFFINGTON POST
“You can trade your tape measure for this slick app called RoomScan” — GIZMODO
We're here to help if you need assistance. Tap the ? button in the app and send us an email.
• The floor plan appears in seconds, with approximate wall lengths and floor area.
• Unlike some floor plan apps, RoomScan can draw floor plans of complex rooms just as easily as small rectangular rooms.
• Measurements are estimated to the nearest 10cm (or half a foot).
• For super-accurate instant floor plans, use RoomScan in conjunction with a laser measure. Just tap a wall on the finished floor plan and input your measurement. RoomScan intelligently combines its own measurements with yours to create a perfect plan.
• Add doors as you walk around the room by touching the door frames, and select from a variety of door types.
• Rooms are automatically connected together to create a plan of the whole floor.
• Scan building exteriors, yards and gardens with the new ExteriorScan & PlotScan features.
• Save your floor plan to the Camera Roll (no charge) or export to other formats like PDF, DXF for AutoCAD and SketchUp. There is a nominal fee for advanced export options but not for saving as an image.
• Add notes and photos to the floor plans – RoomScan can even take photos automatically and place them in the correct position on the plan.
• Choose your own custom floor plan colours.
• Measurements are available in metric, feet & inches and East Asian units (坪 / つぼ / 평).
Questions or comments? Before leaving feedback here, please give us a chance to help by emailing service@locometric.com
US Patent 8868375
UK Patent Pending
